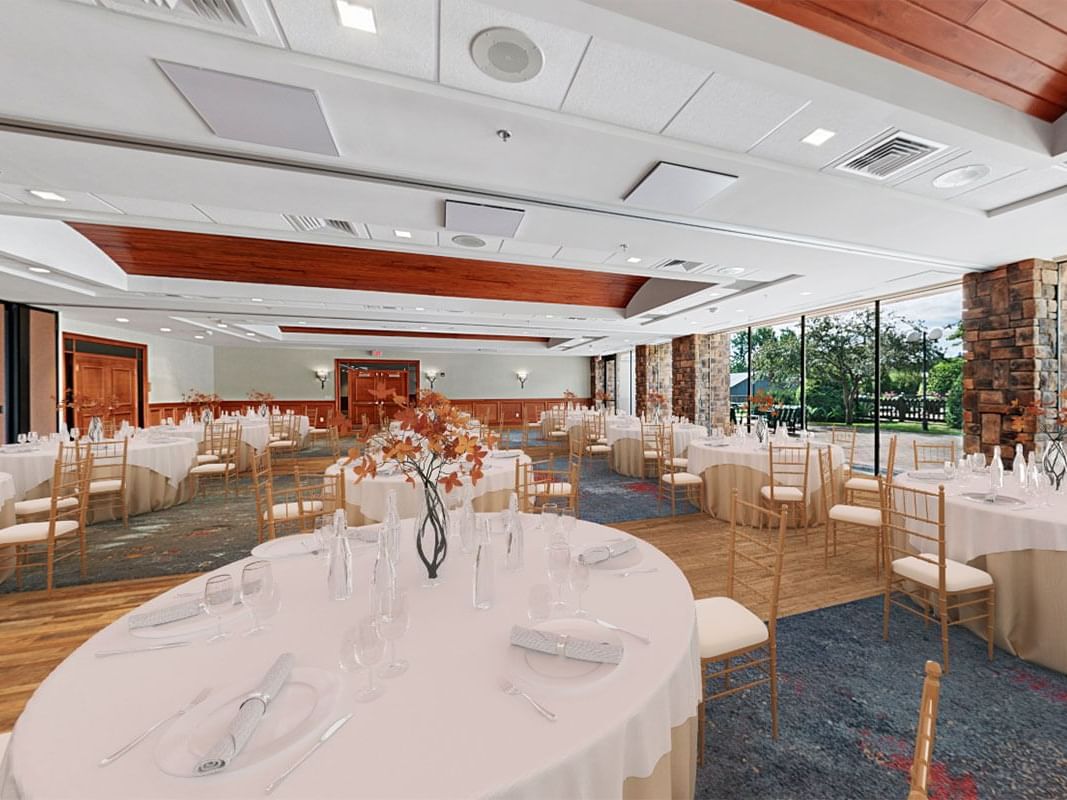Great Range

Take a 360 Tour
See Inside Great Range
- Spacious with 9' ceilings, natural light and courtyard views and access
- 2,684 sq ft
- 286 maximum capacity
- Includes three breakout meeting rooms: Armstrong room (1,012 sq ft), Basin room (924 sq ft), and the Gothics room (784 sq ft)
- Leads out to the courtyard patio, ideal for pre-dinner receptions or summer lunches
Capacity Chart
|
Banquet |
Reception |
U-Shape |
Hollow Square |
Theater |
Classroom |
Conference |
|
|---|---|---|---|---|---|---|---|
| Great Range | 190 | 250 | 68 | 88 | 286 | 150 | NA |
-
Banquet190
-
Reception250
-
U-Shape68
-
Hollow Square88
-
Theater286
-
Classroom150
-
ConferenceNA
